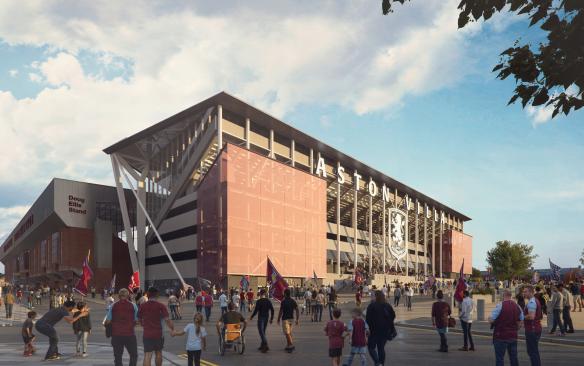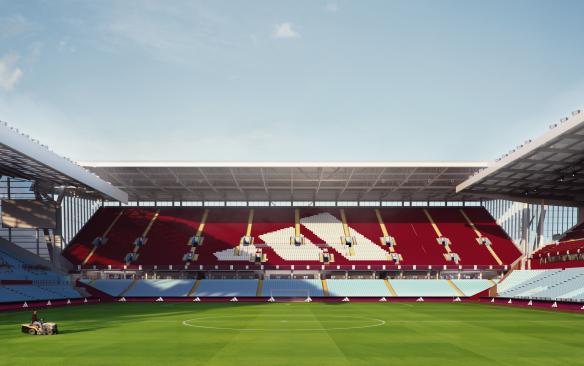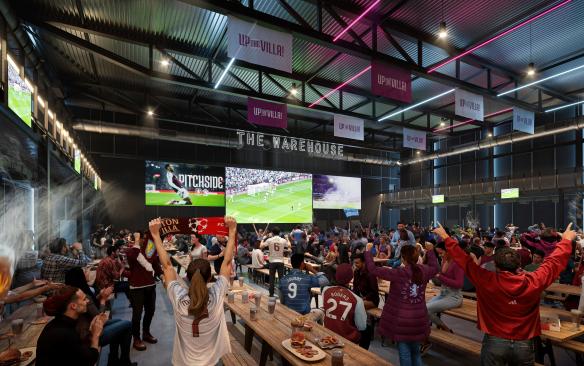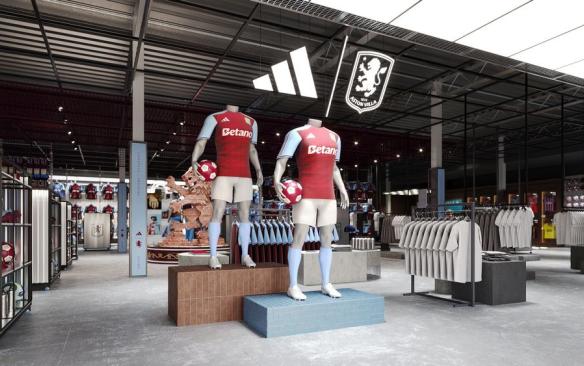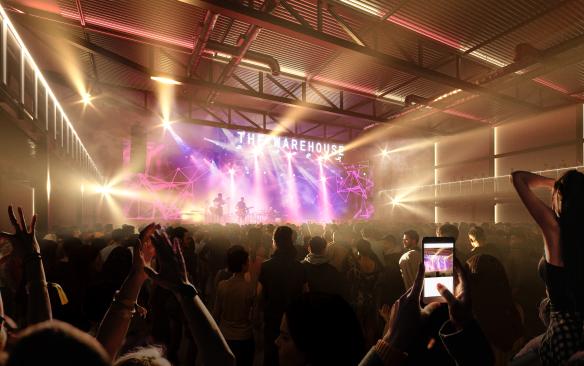Up the Villa
On behalf of Aston Villa FC, CAA ICON was engaged to oversee a multi-phase renovation project at Villa Park. Phase 1 transformed the existing club shop into a fully modernised and expanded concept store, which included internal demolition and strip out of the existing building and extension of the floor footprint and full fit out. Also the creation and extensive refurbishment of the premium spaces occurred to modernize and enhance the offerings to Silver, Gold and Platinum areas across the stadium. This phase was complete in October 2024.
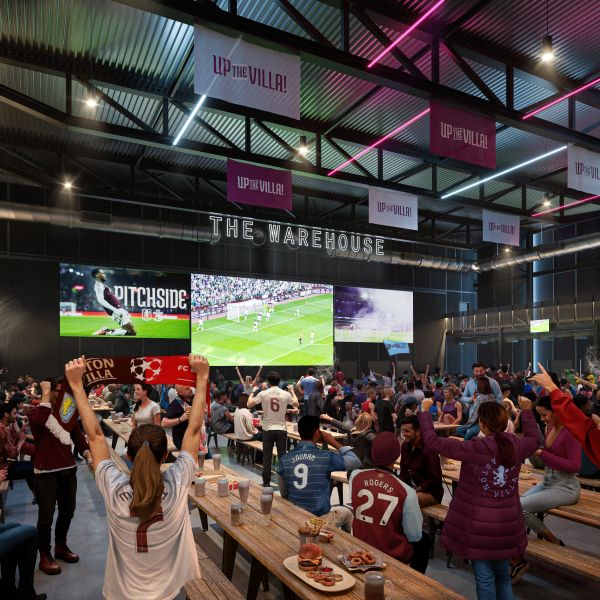
Current Works
As part of the Euro 2028 bid requirements, the stadium is required to reach a capacity of 50,000 and the first stage of this is underway to extensively rework the seating, gangway and vomitory layouts of Doug Ellis, Holte and Trinity stands to increase the capacity.
In addition, an existing warehouse is being converted into a 3,500 capacity fanzone and multiuse event space with a view to hosting some of the biggest music acts in the UK.
Future Vision
Phase 3 involves adaptive re-use of the existing North Stand to enhance the offering provided and achieve the majority of the seating increased required for Euro 2028. This will involve extending the stand in all directions, providing a new steel goalpost roof and cladding system and a full fitout of the new and existing areas. It will include new premium areas and enhancements to the GA concourse areas to create a fully modernized football stadium.
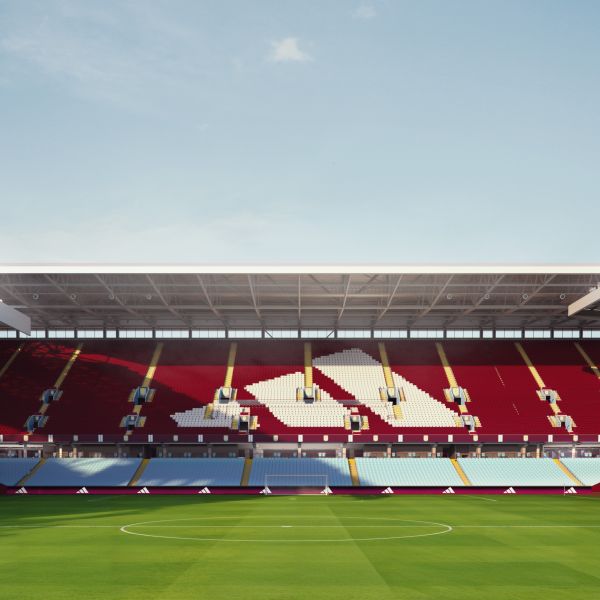
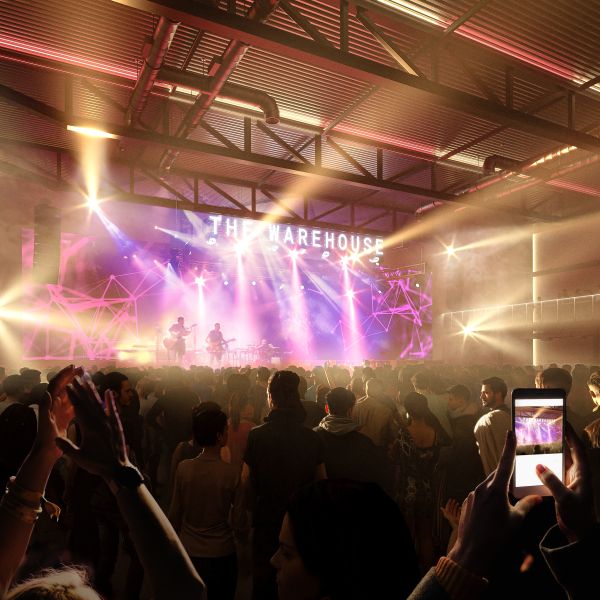
CAA ICON is providing the full scope of Project Management services for the Aston Villa FC Construction Works.
