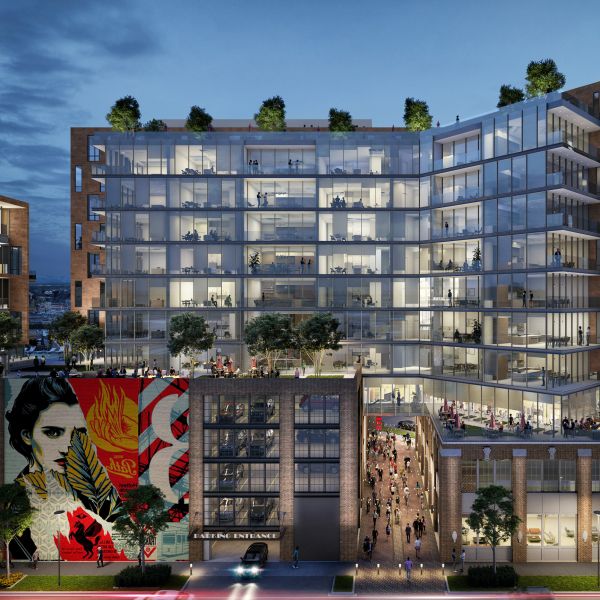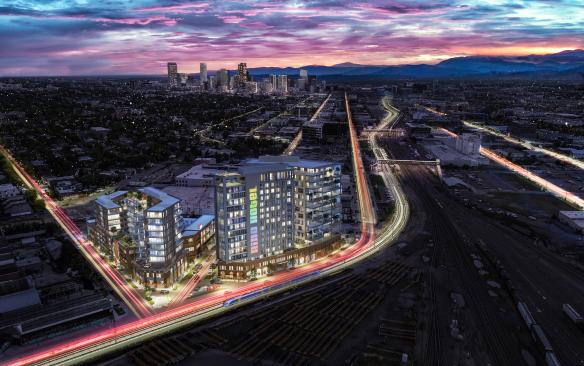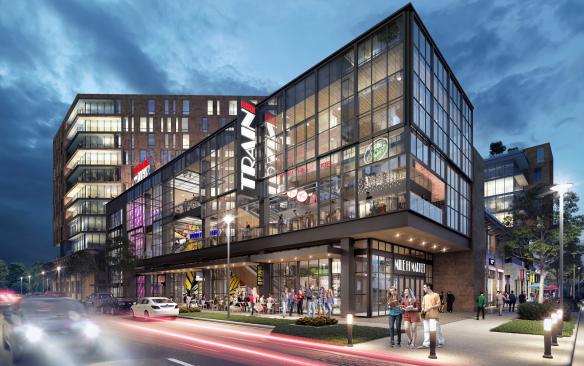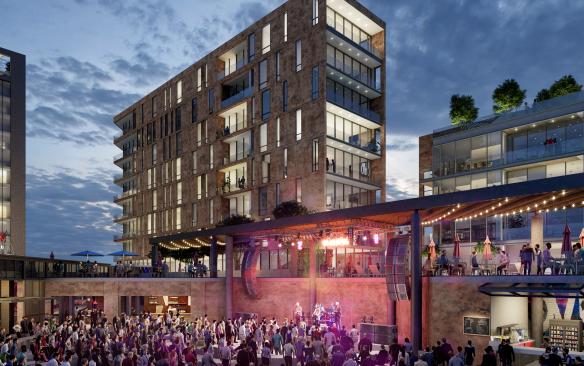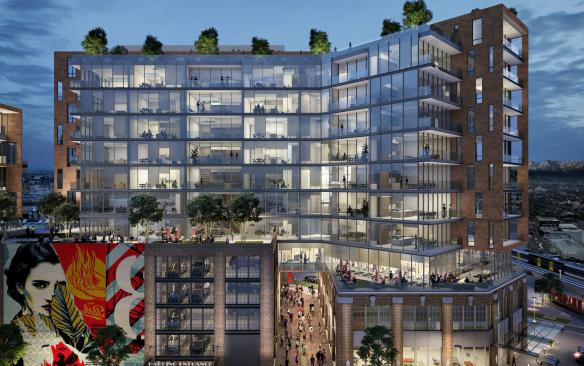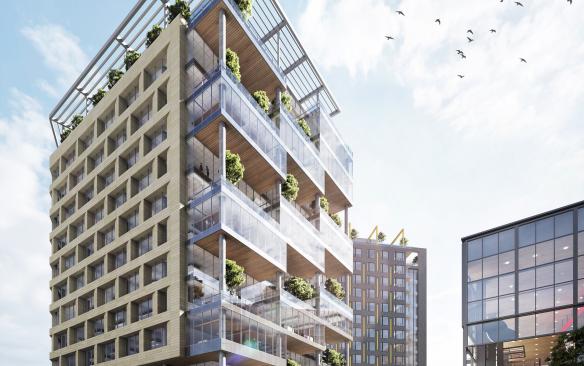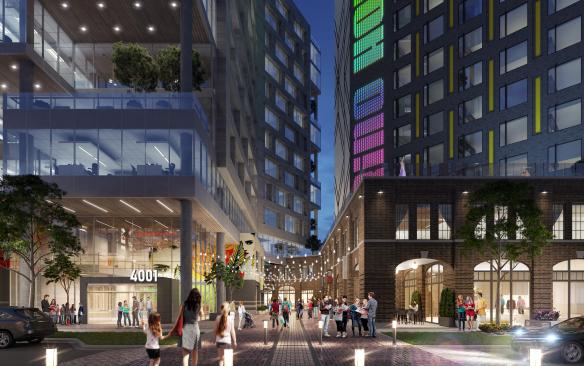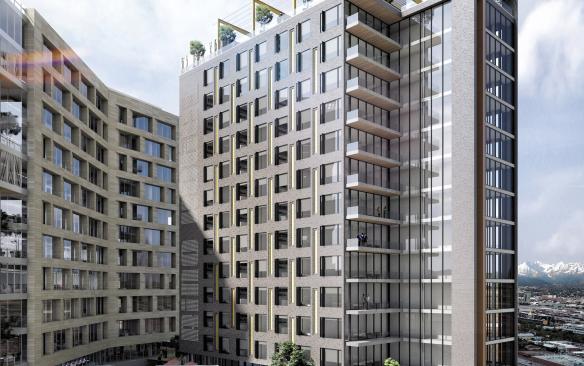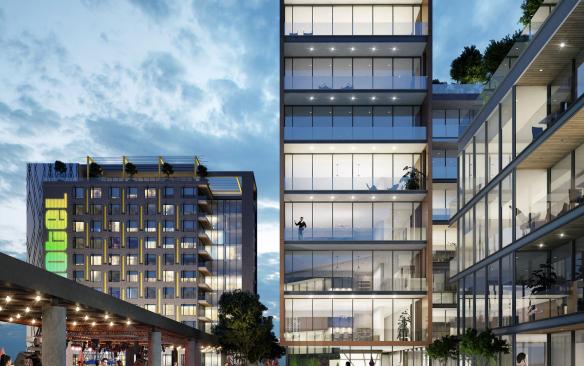Historical Meets Modern
Train Denver, a multi-structure, mixed-use development near downtown Denver, will bring together numerous innovative components and features. The project will be home to office, hospitality, residential, restaurant, retail, entertainment, and parking. Being developed in River Arts North District (RiNo), a former industrial area that has transformed into one of the top 10 neighborhoods to visit in the U.S., Train Denver will be the place to live, eat, work, and play.
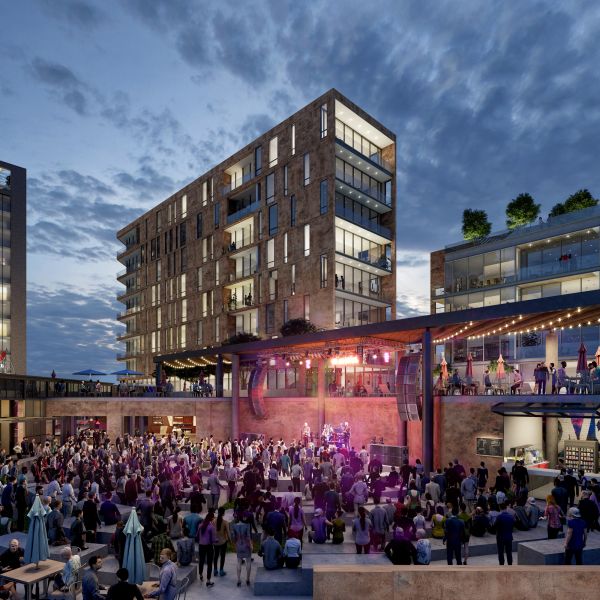
Function and Style
The project is named for its proximity to RiNo’s Train Station and will sit on 2.92 acres. The development will be constructed in multiple phases and will boast over 693,000 gsf of restaurant, retail, residential, and office space, almost 300,000 gsf of parking, and over 88,000 gsf of activated outdoor deck space. The majority of the entertainment uses, including retail and restaurants, will be housed in the first two stories, while the residential, office, and hotel spaces will be found in 8, 12, 14, and 16 story towers around the property. The towers will support a modern atmosphere, while the entertainment spaces will be influenced by the historic architecture found in the neighborhood.
Services Provided
CAA ICON is engaged as the Developer's Representative for Invent Development Partners and Halpern Real Estate Ventures to oversee the Train Denver project. The following Project Management services are being implemented:
- Activate
- Plan and Organize
- Program and Strategize
- Design and Pre-Construct
- Construct
- Complete
