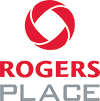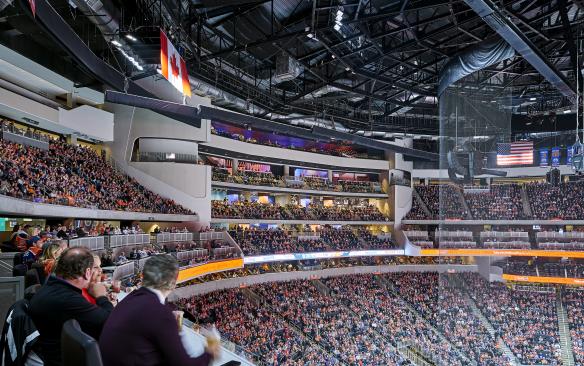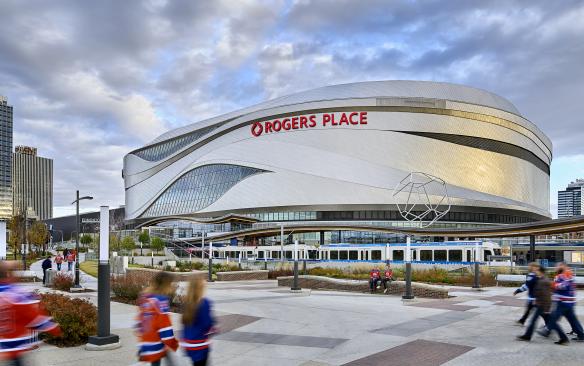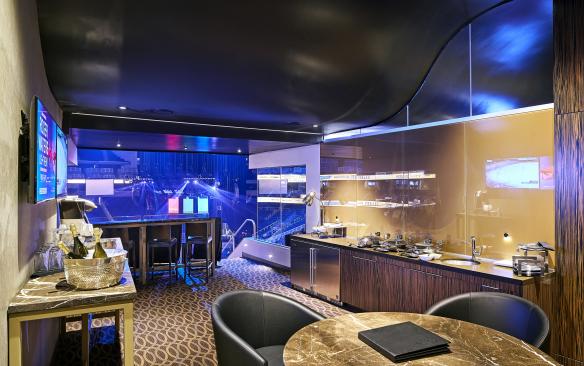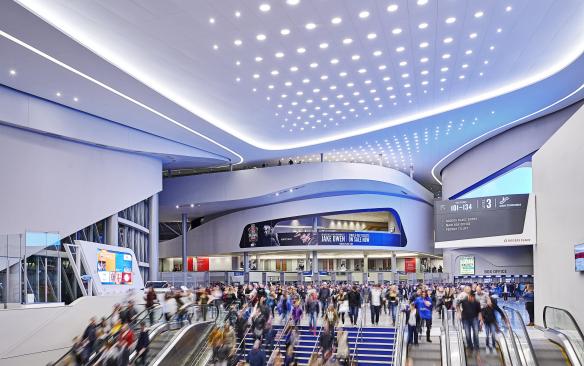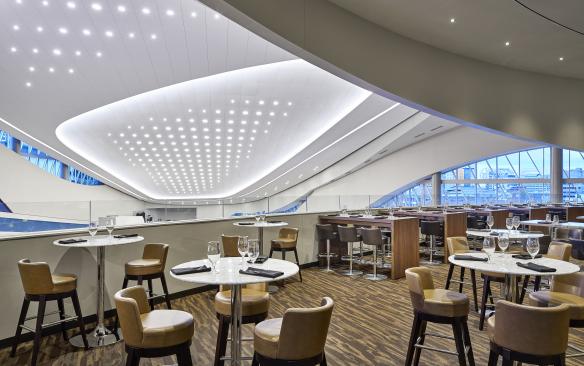The New Standard
The 18,641-seat multipurpose venue is the centerpiece of a downtown revitalization project known as ICE District. Among its many significant features are a lower bowl of over 9,000 seats, terrific sight lines, wide concourses, leading food and beverage offerings, and the latest in technology. The arena is the first LEED Silver-certified NHL Facility in Canada and features the largest centre-hung high-definition arena scoreboard in the NHL.
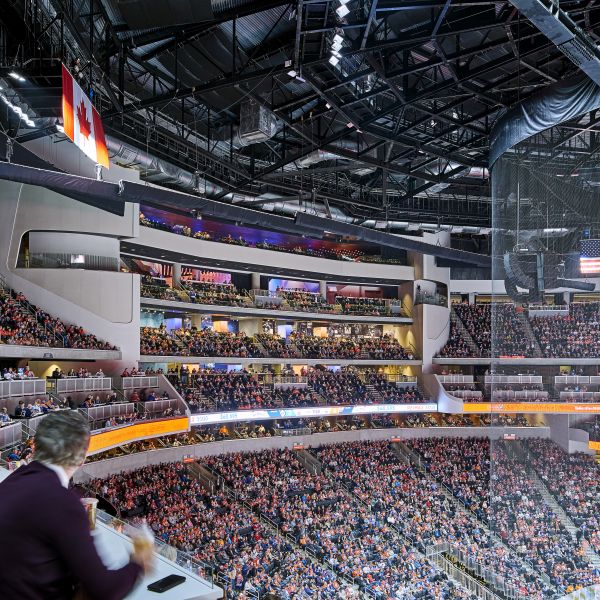
The fan-friendly arena features a loge level, two tiers of table seating between the upper and lower decks for 800 fans with access to an open concourse that has free-standing bars and food service locations. The project also includes a 1,000-seat community rink attached to the arena and a large 25,000 sf grand atrium, Ford Hall, which serves as a gathering place as well as an event space to host stand-alone events throughout the year.
Services Provided
CAA ICON was hired in 2010 to provide Feasibility and Planning services and created a Project Development Plan that ultimately was used a part of the negotiations to reach a deal with the City of Edmonton for a new arena. Once a deal was reached, CAA ICON provided the full scope of services for Project Management:
- Activate
- Plan and Organize
- Program and Strategize
- Design and Pre-Construct
- Construct
- Complete
