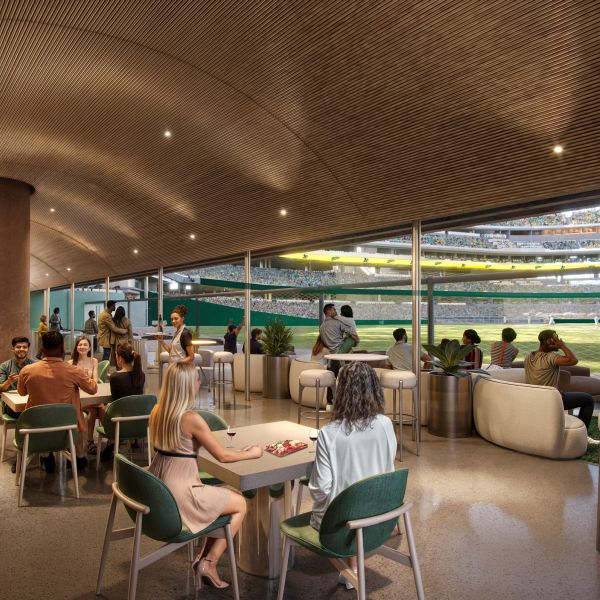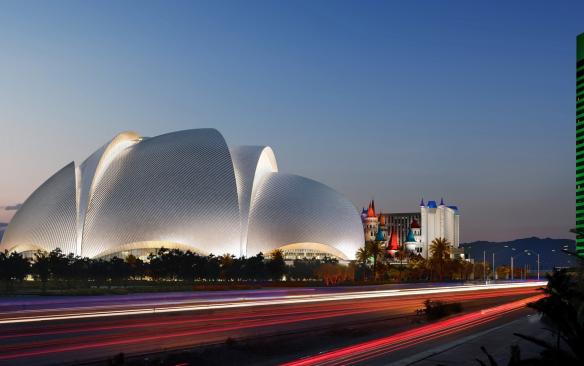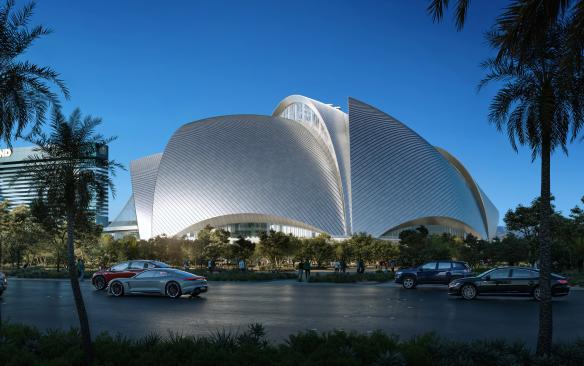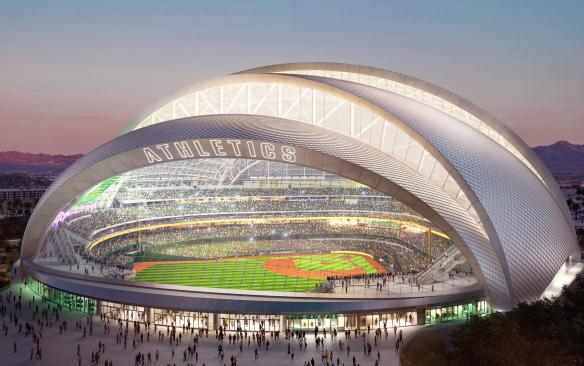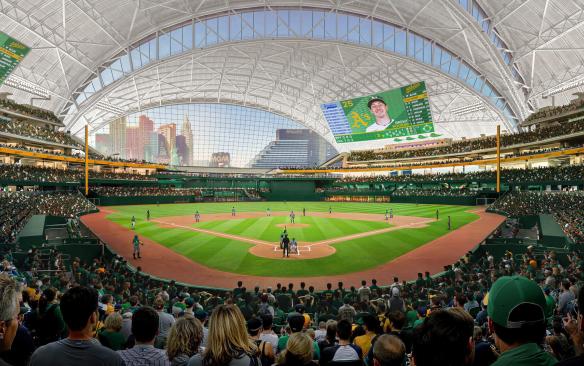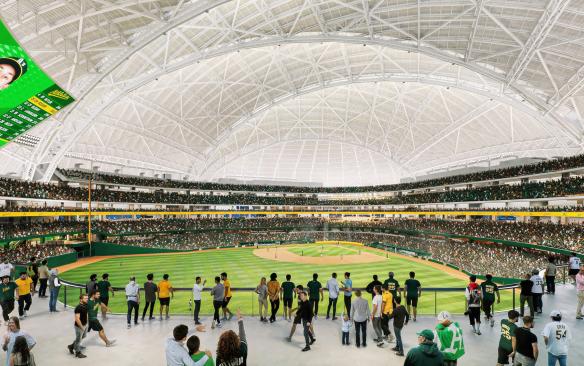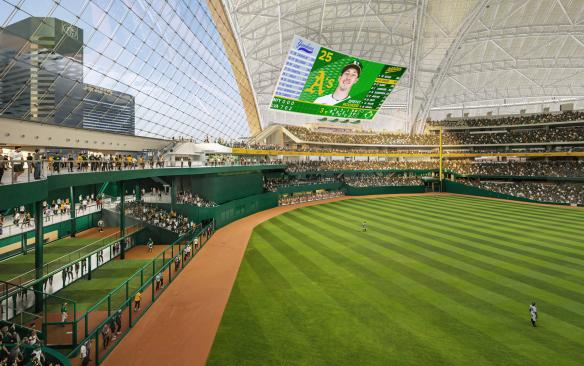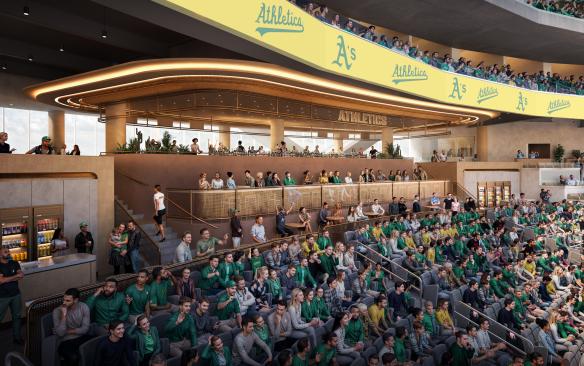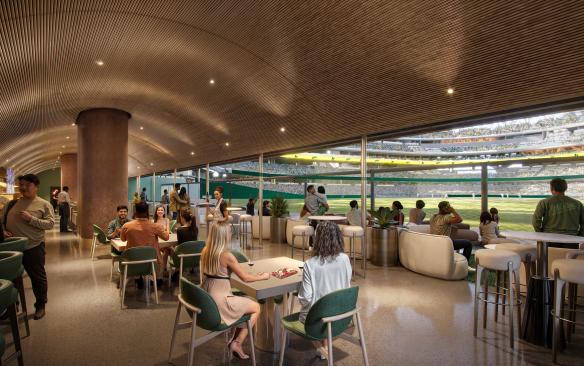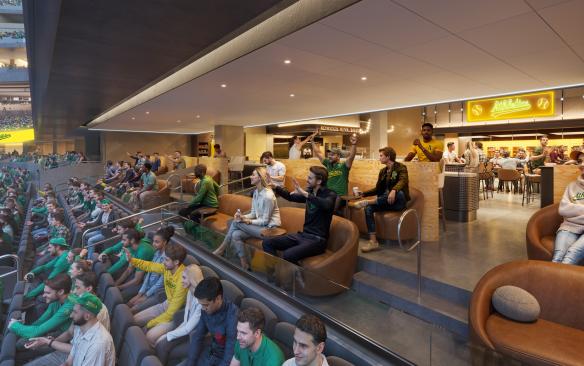Closer to the Action
The Athletics, Bjarke Ingles Group (BIG), and HNTB unveiled the design for the A’s new ballpark project in Las Vegas on the Tropicana site. Shaped by its location on the Las Vegas Strip, the 33,000-person capacity ballpark provides an outdoor feel with views of the city’s skyline. The tiered seating is designed to bring fans closer to the action, offering seats amongst the closest to the field in all of MLB. The ballpark will feature a wide range of unique seating products, designed to provide a variety of experiences for fans, from premium suites to more casual, interactive seating options.
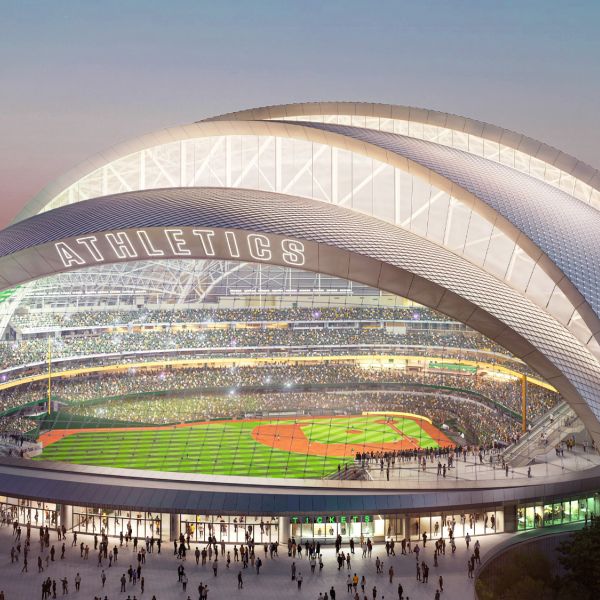
Ballpark Experience
Fully walkable from the Strip, the ballpark offers easy access for fans and enhances the connection to the excitement of the city. The roof’s five overlapping layers, whose design is inspired by traditional baseball pennants, open to the north to allow for natural light and views up the Strip, while also limiting direct sunlight and heat from the south. The ballpark will be fully climate-controlled to ensure a comfortable experience for fans year-round. The outfield is highlighted by a cable-net glass window that faces the corner of Tropicana and Las Vegas Boulevards.
Services Provided
CAA ICON is providing the following Project Management services for the A’s New Ballpark project:
- Plan and Organize
- Program and Strategize
- Design and Pre-Construct
- Construction
- Complete
