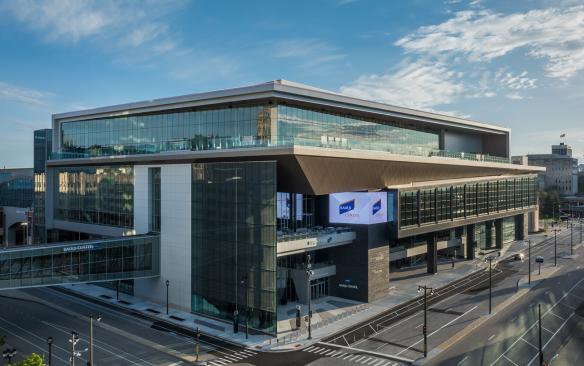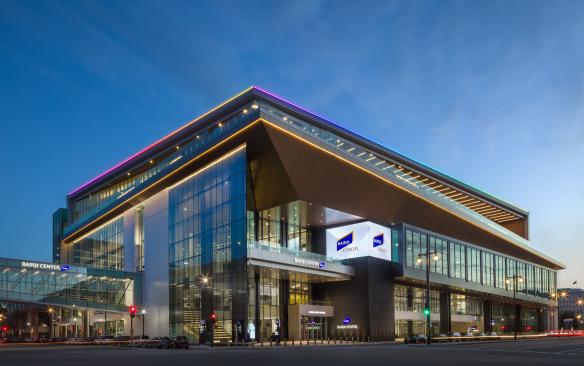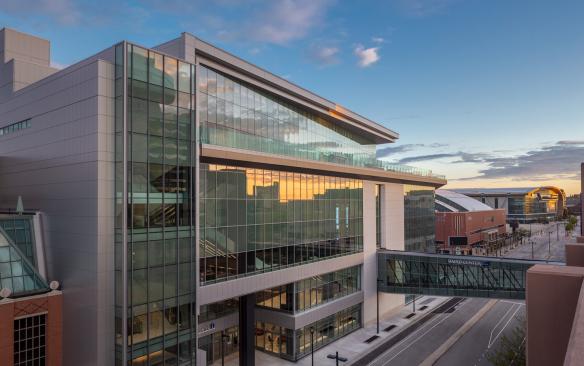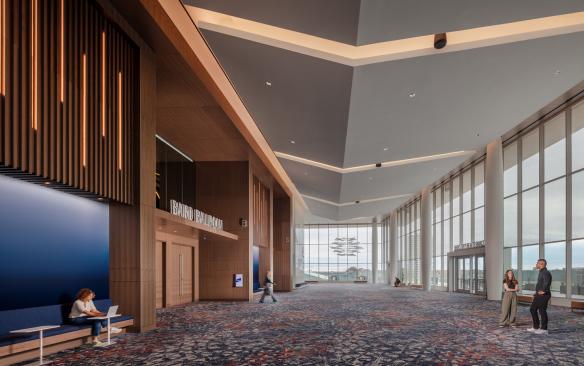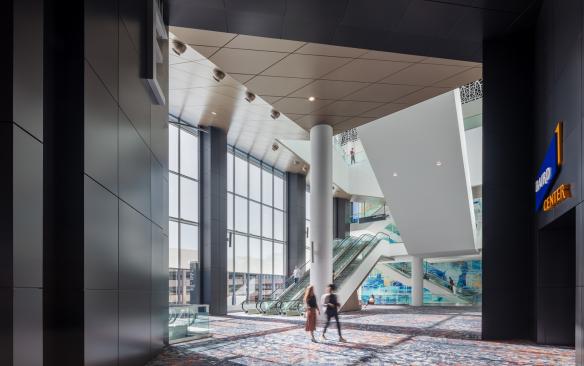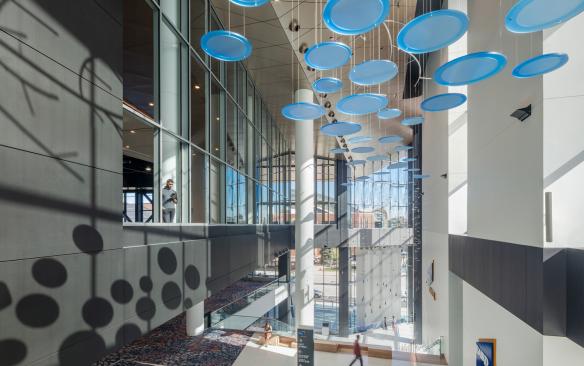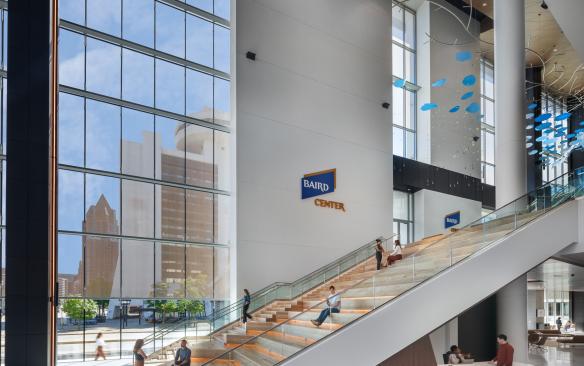A New Chapter
CAA ICON provided project management services for an expansion and modernization of Baird Center, a convention and exhibition center in downtown Milwaukee. The project added 112,000 sf to the facility’s main exhibition hall to create a total contiguous exhibition hall space of 300,000 sf. The development also added a 30,000 sf rooftop ballroom with a 10,000 sf exterior terrace, 30 new meeting rooms, a 450-vehicle parking ramp, and modernized the convention center’s existing spaces.
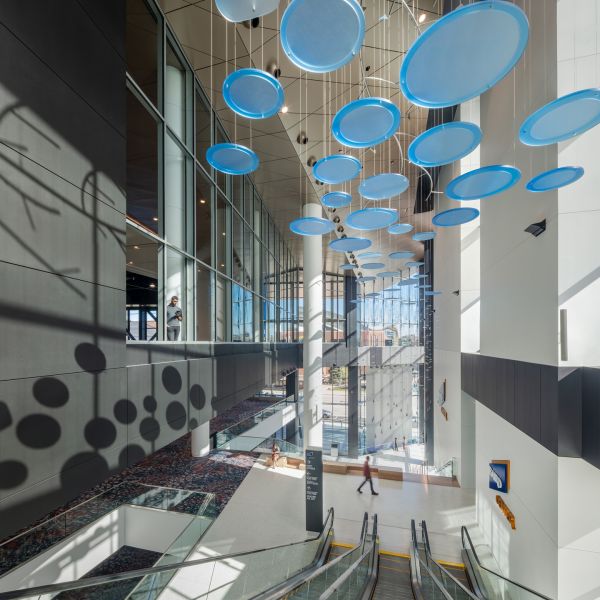
Services Provided
CAA ICON implemented the full scope of Project Management services on the Baird Center project.
