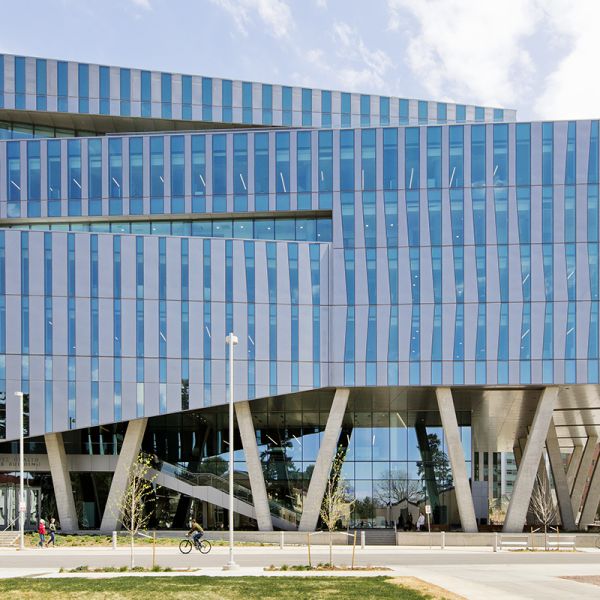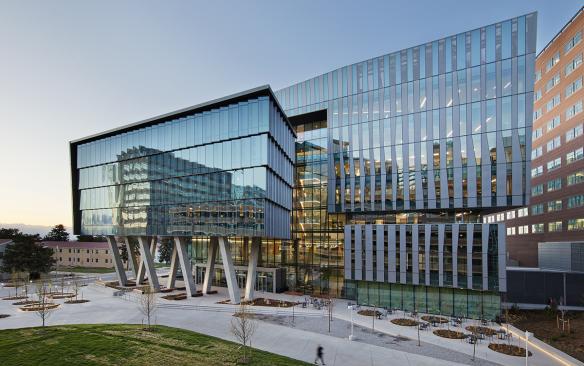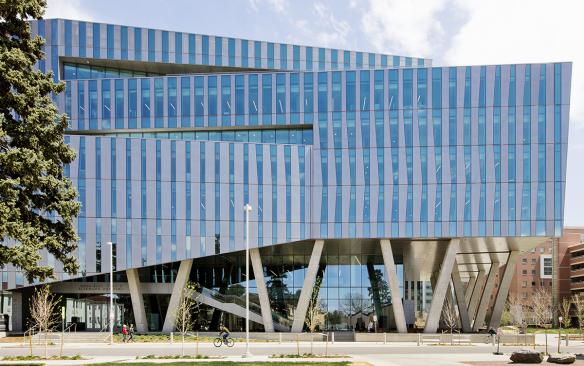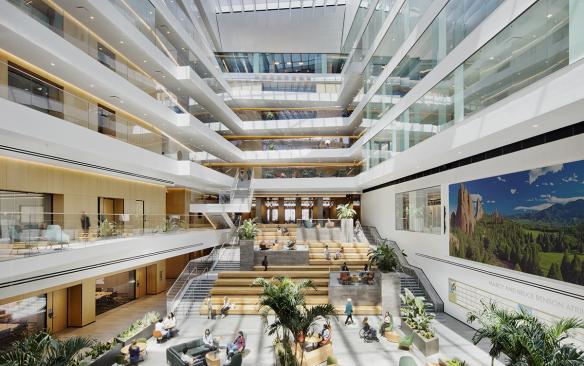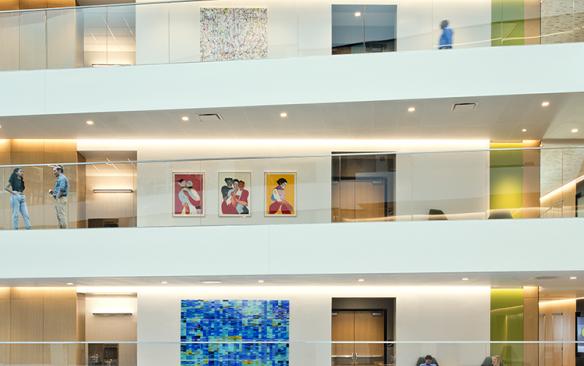Leading the Way
At the University of Colorado Anschutz Medical Campus, a parking lot site was transformed into a 396,000 sf facility to drive the next generation of translational health science research, mental and behavioral health, education, and personalized clinical care. The Anschutz Health Sciences Building is now an integral and dynamic focal point of the Campus, furthering its trajectory as one of the leading medical care, research, and education facilities in the world.
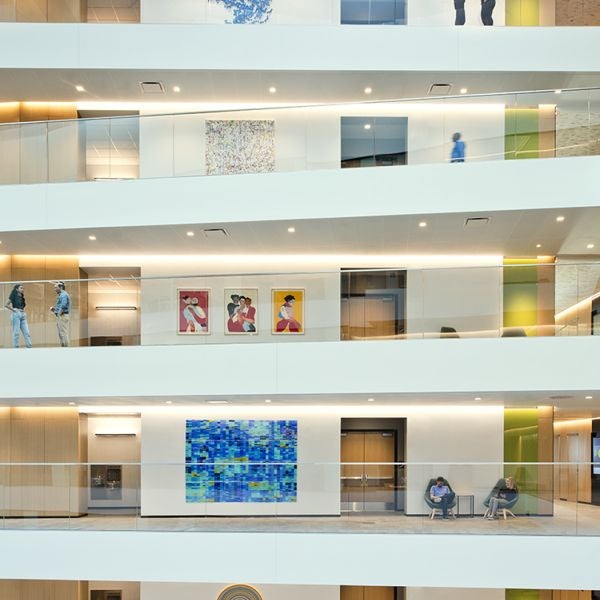
Collaboration
The new seven-story, 390,914 sf building provides the university with a programmatic and physical health sciences “hub” of interdisciplinary and inter-professional instruction, learning, discovery, and knowledge application. The building program supports multiple users, including researchers, faculty and staff, students and patients. It also includes facilities for computational research and clinical trials, an educational medical simulation hub, mental/behavioral health research clinics, faculty offices, and other educational and amenity spaces to be shared by the campus. As the first LEED Version 4.0 Gold Certified facility on campus, the AHSB is the most energy-efficient mixed-use facility on campus, with 60% energy reduction versus existing buildings.
Services Provided
CAA ICON implemented the full scope of Project Management services on the Anschutz Health Sciences Building project.
In addition to CAA ICON’s leadership on the Anschutz Health Sciences Building, our services were requested to assist the university to continue their growth in research studies, requiring specialized infrastructure within an existing campus facility.
